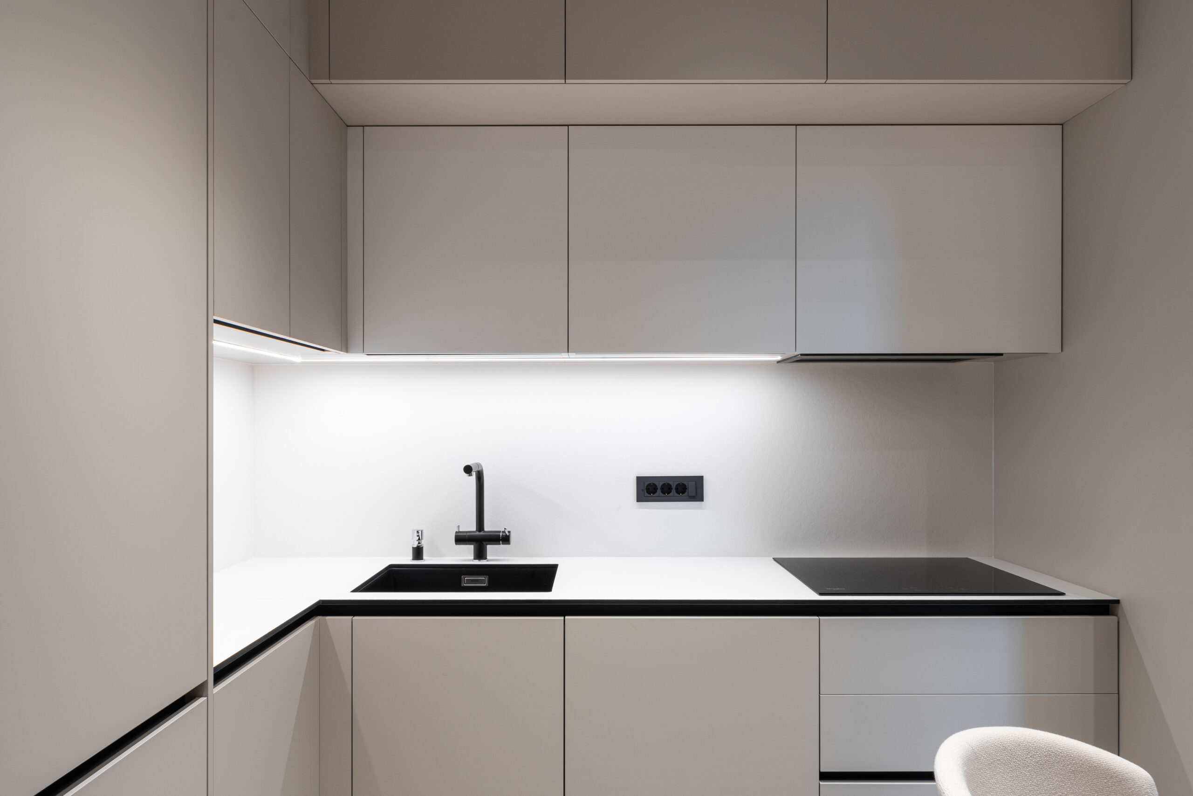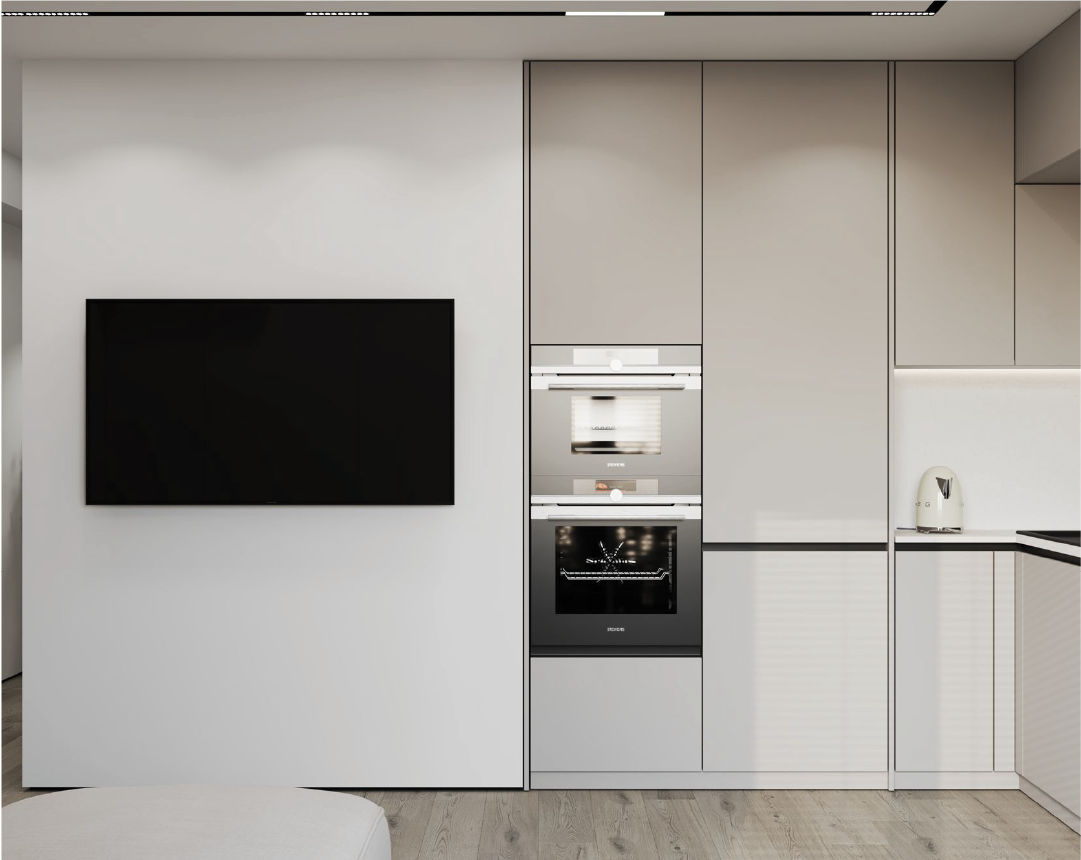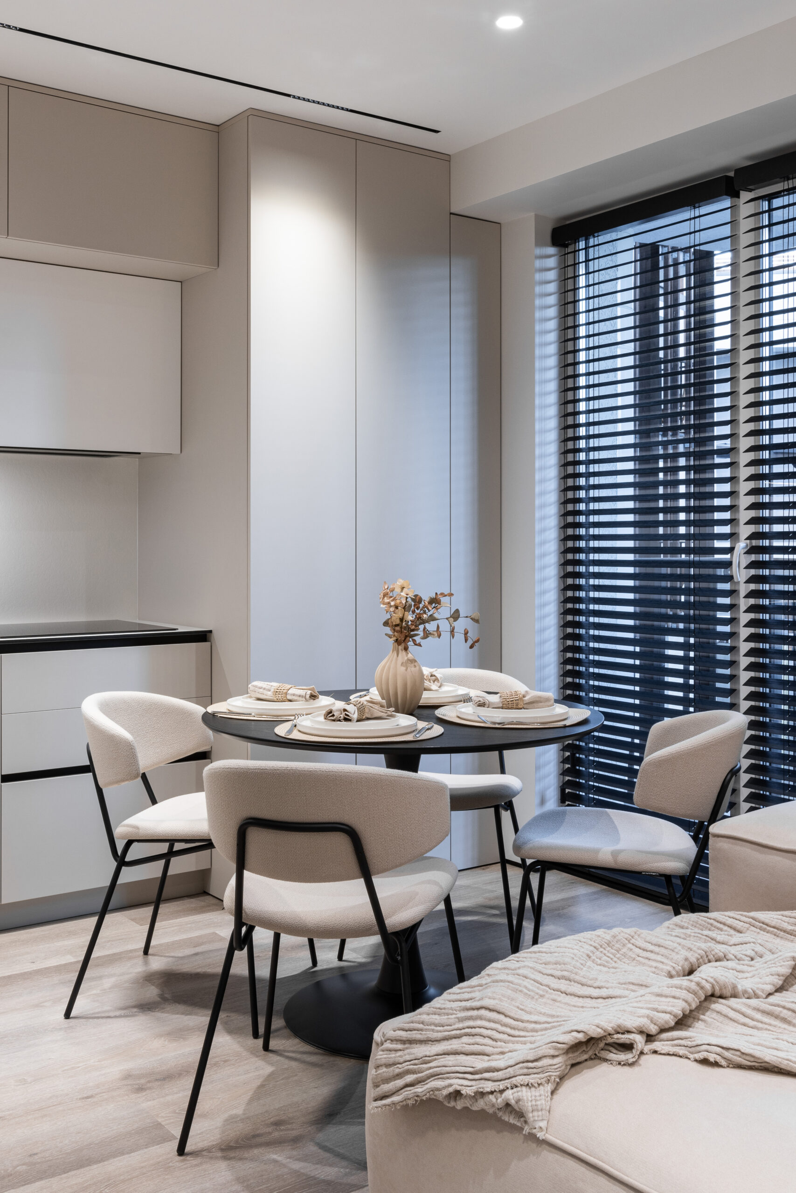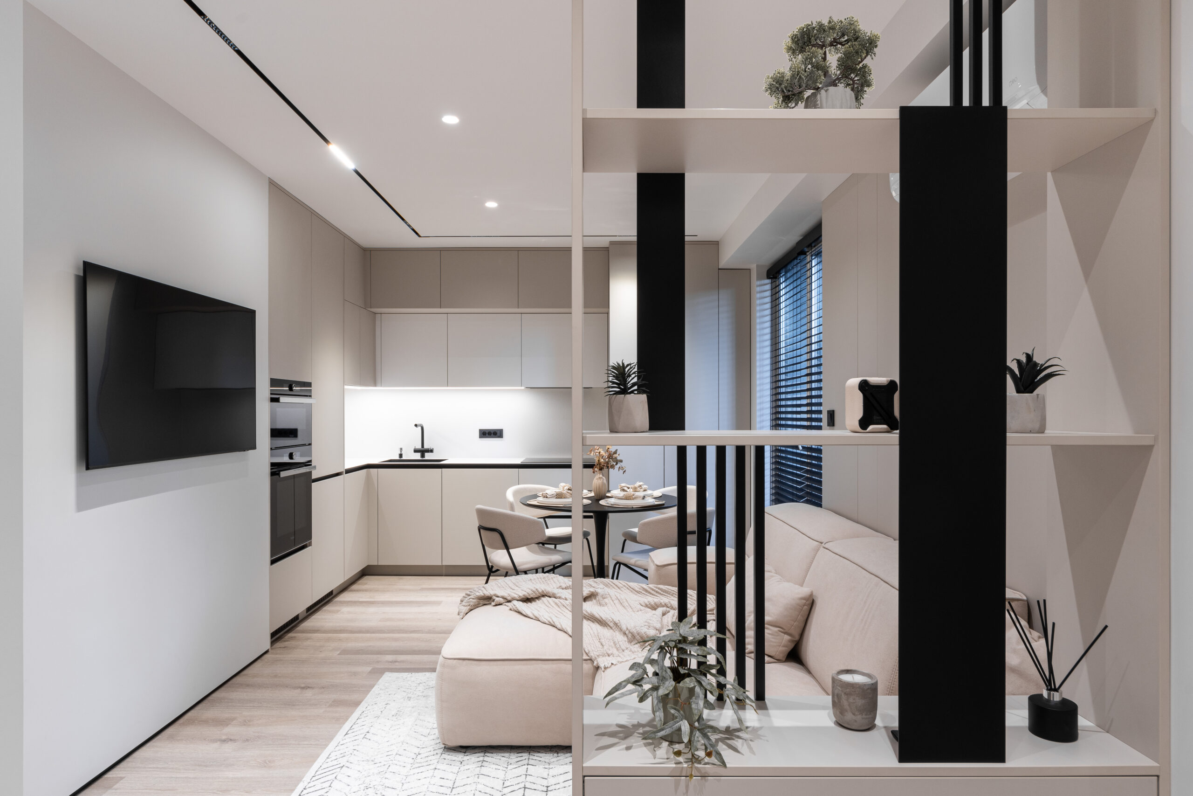
German Cabinets for a small Brooklyn Apartment
December 12, 2024
In the heart of Brooklyn, where space is a coveted luxury, lies a one-bedroom apartment that underwent a remarkable transformation. The challenge? To create a kitchen that was not only sleek and minimal but also warm and inviting—a space that felt spacious yet functional despite its modest size. Here’s the story of how we turned our client’s vision into reality, crafting a kitchen that exceeded expectations and brought newfound joy to everyday living with the help of Raum German cabinets.
A Client’s Dream Takes Shape
When our client approached us with their vision for their Brooklyn apartment kitchen, they had a clear idea in mind. They sought a design that embraced the simplicity of minimalism while showcasing the precision and quality synonymous with Raum German cabinets. With limited square footage to work with, every inch mattered. The client emphasized the importance of maximizing storage without compromising on aesthetics, and our team rose to the challenge with a design that delivered unparalleled functionality and timeless elegance.

German Precision in Design
From the outset, our team took meticulous notes of the client’s preferences, ensuring that every aspect of the design aligned with their vision. The color palette was carefully chosen—soft, warm beiges that evoked a sense of calm and tranquility, perfect for creating a cozy atmosphere in a bustling city setting. Sleek lines and clean finishes, exemplified by the craftsmanship of German cabinets, maintained the minimalist aesthetic while creating an illusion of space and airiness.

Smart Cabinets for Small Spaces
In a tiny one-bedroom apartment, smart design solutions are paramount. With this in mind, we integrated innovative storage solutions and space-saving features into the kitchen design. Custom-built German cabinets utilized every available inch of space, with hidden compartments and pull-out drawers providing ample storage for kitchen essentials. Compact appliances were selected to fit seamlessly into the design, maximizing functionality without overcrowding the space.

Comfortable Cooking and Living
Despite its compact size, the kitchen was designed to be a hub of activity—a place where cooking, dining, and socializing seamlessly intersected. The layout was thoughtfully planned to optimize workflow, with strategically placed countertops and appliances creating an efficient cooking environment. A cozy breakfast nook bathed in natural light offered the perfect spot for enjoying morning coffee or a casual meal, enhancing the apartment’s livability and charm.

Ready to bring your dream kitchen to life? Book your free 1-on-1 consultation with our expert today and let us help you create a space you’ll love for years to come.
✨ Want more inspiration? Browse our gallery to see more of our stunning projects and discover how we’ve transformed kitchens of all shapes and sizes. Explore Projects Here

