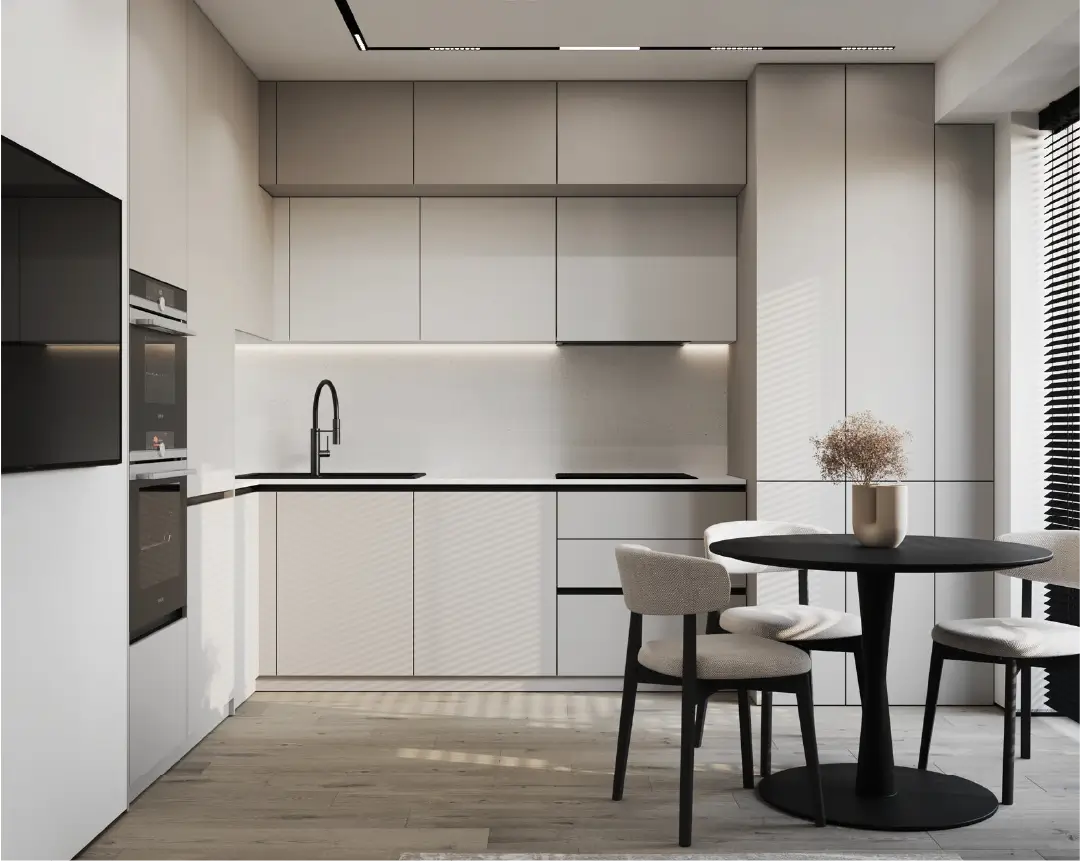
Your Comprehensive Kitchen Remodel Guide: Layout and Space Planning
December 12, 2024
Planning a kitchen remodel can be daunting, but with the right approach, you can create a space that is both functional and beautiful. This guide will walk you through the essential steps of layout and space planning for your modern kitchen, ensuring that it perfectly suits your lifestyle and needs. Let’s dive into how you can transform your kitchen with smart design choices and expert tips.
1. Understanding Your Space
Measure and Assess
The first step in any kitchen remodel is understanding the dimensions and possibilities of your space. Whether you’re renovating an existing kitchen or designing one from scratch, accurate measurements are crucial. Use a tape measure to record the dimensions of your kitchen, noting the placement of doors, windows, and fixed utilities. This foundational step will guide all subsequent decisions.

Find Inspiration
Explore various kitchen layouts online or in design magazines to gather ideas that resonate with you. Common layouts include U-shaped, L-shaped, galley, and island configurations. Assess how these layouts can be adapted to your space and lifestyle. Our Inspiration Guide offers a curated selection of modern kitchen designs to spark your creativity.
2. Visualize with Precision
Photorealistic 3D Renders
One of the biggest challenges in planning a kitchen layout is visualizing how the final space will look. Our service offers photorealistic 3D renders, allowing you to see a detailed, lifelike representation of your new kitchen before any work begins. This helps you make informed decisions and ensures the design aligns perfectly with your vision.

3. Zoning for Efficiency
The Working Triangle
One of the most effective ways to organize your kitchen is by using the working triangle concept, which minimizes the distance between the sink, stove, and refrigerator. This classic design principle enhances efficiency and reduces unnecessary movement during cooking.
Define Work Zones
In addition to the working triangle, create specific zones for different tasks such as prep, cooking, cleaning, and storage. For example, place your pots and pans near the stove and keep utensils and cutting boards close to your prep area. This strategic zoning ensures a smooth workflow and makes your kitchen more user-friendly.
4. Maximizing Vertical Space

Think Upwards
Don’t overlook the potential of your kitchen’s vertical space. Installing tall cabinets, shelves, and hanging storage solutions can significantly increase your storage capacity. Use vertical space to keep frequently used items within reach and store less-used items higher up.
Stylish and Functional
Vertical storage isn’t just practical—it can also enhance the aesthetic appeal of your kitchen. Consider open shelving to display attractive kitchenware or add glass-front cabinets to showcase your favorite dishes.
5. Organizing Your Inventory
Conduct an Inventory Audit
Take stock of your kitchen items to determine what you need to store and what can be discarded. This is an excellent opportunity to declutter and focus on essentials. Our Project Handbook includes a detailed inventory checklist to help you organize and prioritize your kitchen belongings.
Smart Storage Solutions
Invest in organizers, pull-out shelves, and drawer dividers to make the most of your cabinet space. These additions can help keep your kitchen tidy and ensure that everything has its place.
6. Test Drive Your Layout
Real-Life Scenarios
Before finalizing your design, imagine cooking a favorite meal in your new kitchen. This exercise helps you identify any practical issues and make necessary adjustments. Consider how the space accommodates multiple cooks, the rush of weekday breakfasts, or relaxed weekend gatherings. This hands-on approach ensures your kitchen is both visually appealing and perfectly suited to your needs.
Ready to Get Started?
Planning a kitchen remodel is an exciting journey that combines creativity, practicality, and meticulous planning. Looking for more inspiration? Check out our latest projects. Ready for expert advice? Book a free 1-on-1 consultation with our Designer. Transform your kitchen into a space you’ll love without compromising your budget!

